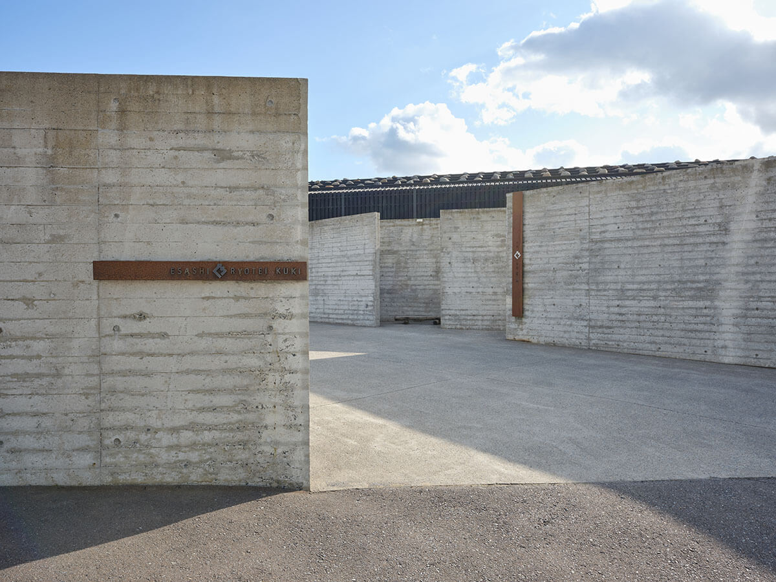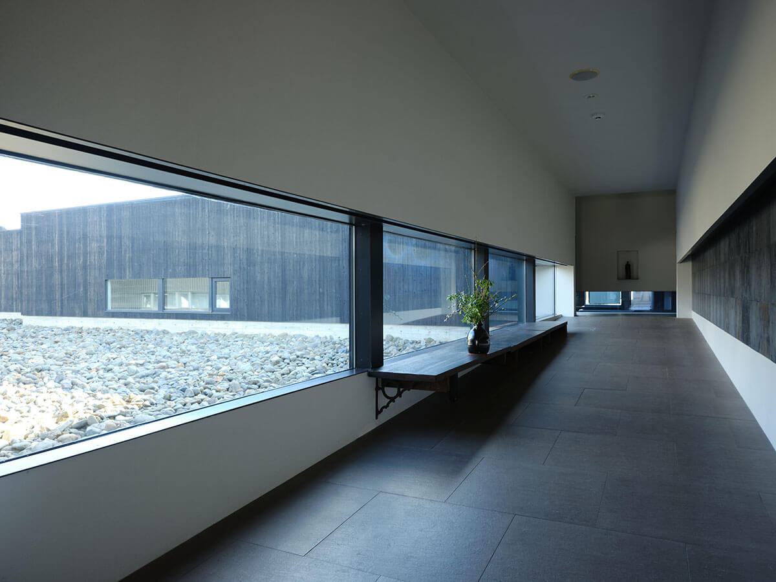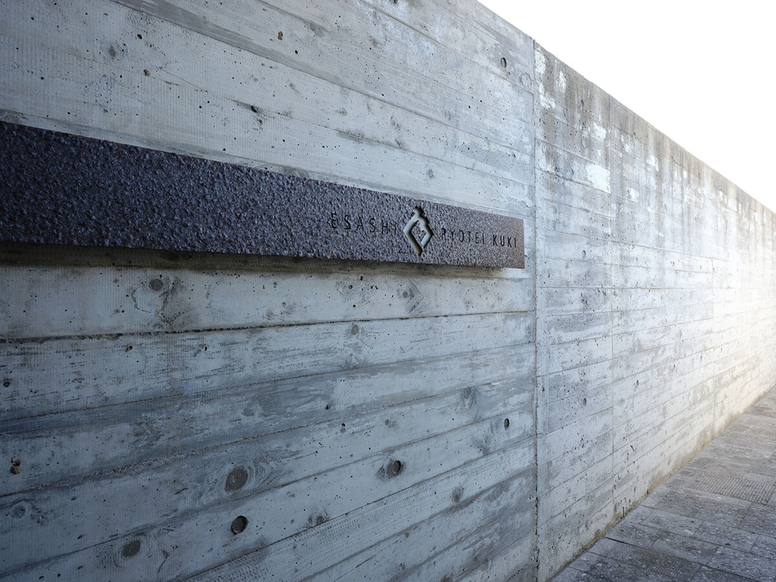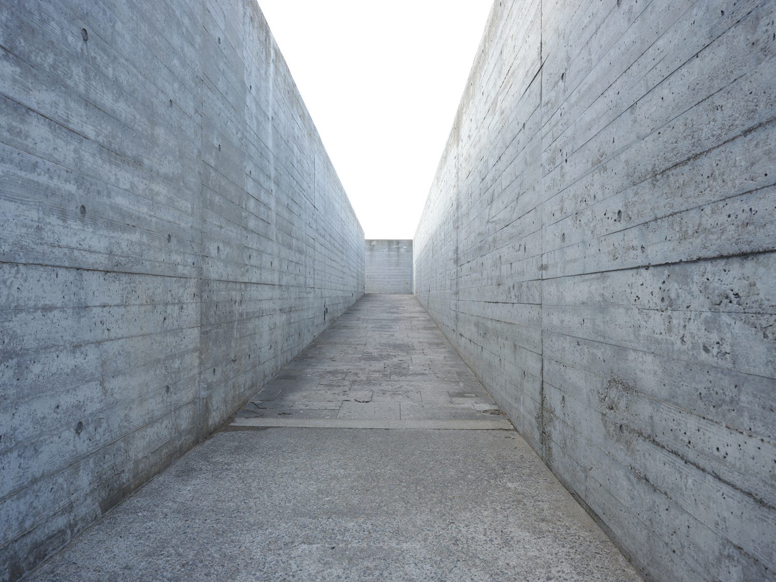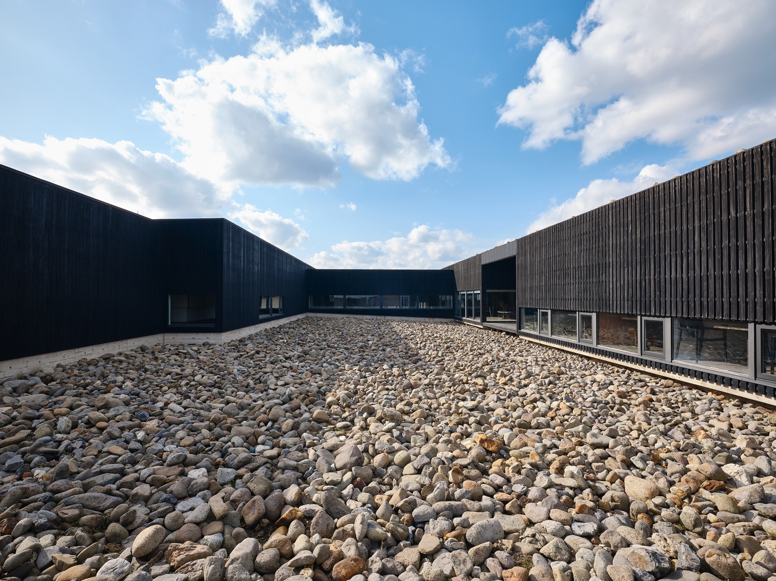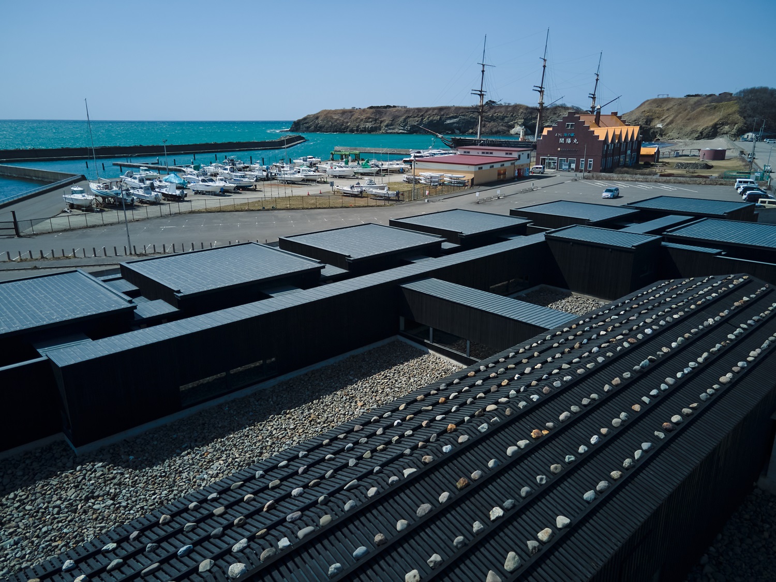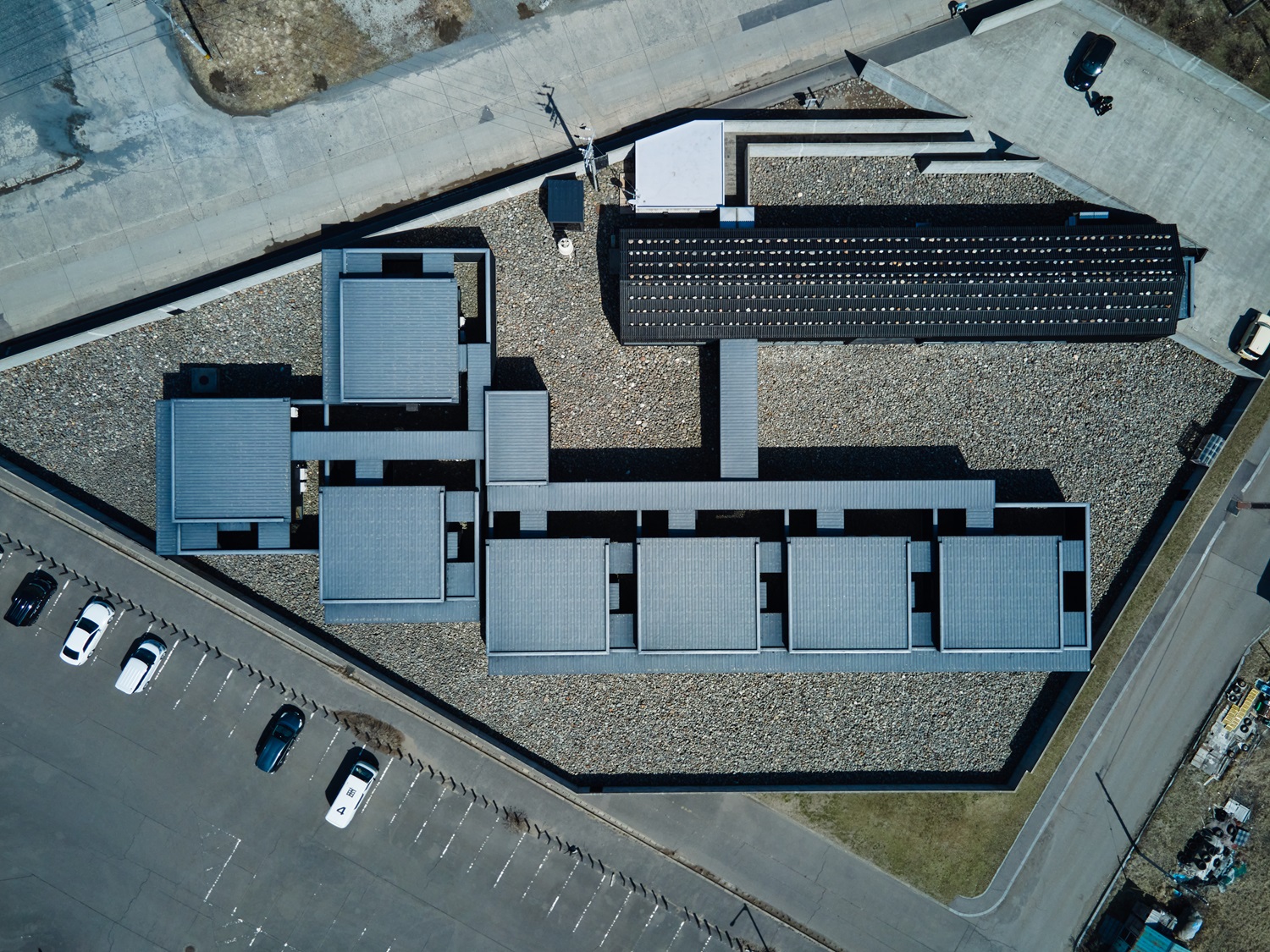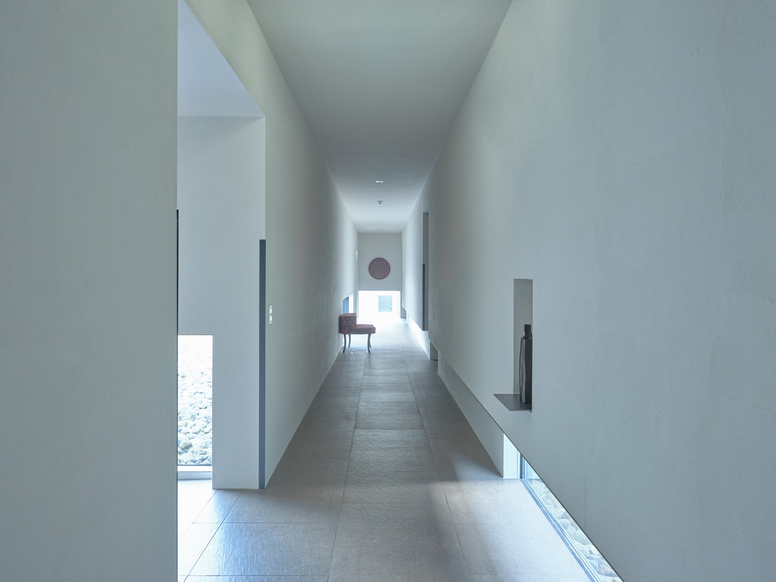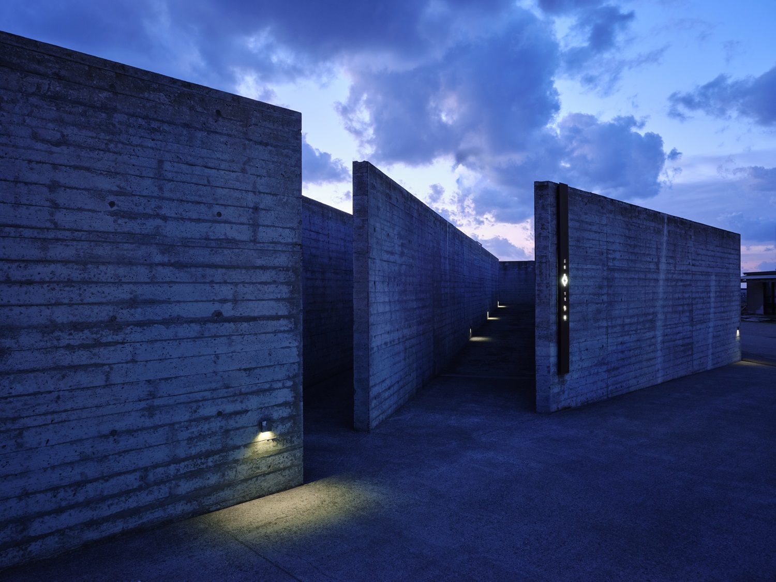Interview with architect Makoto Nakayama
A space that liberates the spirit and stands face to face with nature
I want it to live and grow together with the townscape of Esashi.
Once, a client who was the manager of a hotel showed me a plan drawn by an architectural firm somewhere.
As I recall, it was a concrete building 3 or 4 stories tall. I looked at the plan, and they asked me what I thought, so I replied, “The design is excellent, but isn’t it too modern to fit in with the Esashi townscape?”
Not long after that, I received a call for a commission from that hotel manager. The budget was cut by half, but I was sure it was a job worth doing, so I accepted.
My instinct was to do wooden buildings with flat roofs, and limit the number of rooms to 10 or less. Within the context of Esashi, perhaps that would help it to carry on the history. I thought it might be cozy and give it an immersive feel without its very presence feeling overbearing.
I hoped that it might become part of the DNA of an ongoing history. When designing hotels and traditional inns, the most important factors are the extraordinary and the metaphysical. If it possesses both of these, the space is stable.
Since ancient times, Japanese aesthetic sensibilities have been more distinctive than those of any other country in the world. However, the unfortunate fact is that the majority of culture and design was transmitted to Japan through trade with China and other countries.
It may be true what they say, that the only design elements original to Japan are stepping stones and cambered roofs. Various cultures mixed over the years and unique individual cultures formed. It was also full of a spirituality strongly tied to Zen, which supplemented these other elements. The reason I emphasize the extraordinary is because I believe that the essence of my designs is linked with Zen. This is because I want the spaces I create to liberate the spirit and stand face to face with nature.
People are living with stress, surrounded by the hustle and bustle of everyday life. I hope that they will set free their repressed spirits. The Buddhist term is “zabo,” which means meditating to clear the mind of stray thoughts. Because I wanted people to enter this sort of trance state and feel refreshed, I concealed the grounds entirely behind a concrete fence.
I wanted to set it a little apart from its surroundings. It also incorporates the sense of a result, and I feel that I was able to create a unique and introspective world. Locally-sourced cobblestones are placed on the roof of the central building to protect it from the east wind. It preserves the traditional scenery, and I think it may be a landscape fitting for Esashi.
The seven guest rooms are each independent, with consideration taken to ensure that the sounds from neighboring rooms are not audible. In the layout plans, I likened the guest rooms to small boats, and I wanted to create the image of seven small boats setting out on the vast sea.
The cobblestones used to pave the grounds represent the sea. Overall, ornamentation was removed, and blank space increased. I made “interstitial spaces” the central focus, while centering a realistic feel as little as possible. I want Kuki to live and grow together with the Esashi townscape. Rather than imitating tradition, it is more accurate to say that Kuki even presents an approach for a new tradition. I hope that Esashi, which has the longest history in Hokkaido, will continue to grow going forward.
Makoto Nakayama
Representative Director of Nakayama Architects Co., Ltd. Born in Samani, Hokkaido in 1955.
Completed the Architectural Design course at Tama Art University Graduate School. Established Nakayama Architects in 1988.
Winner of many architectural awards


